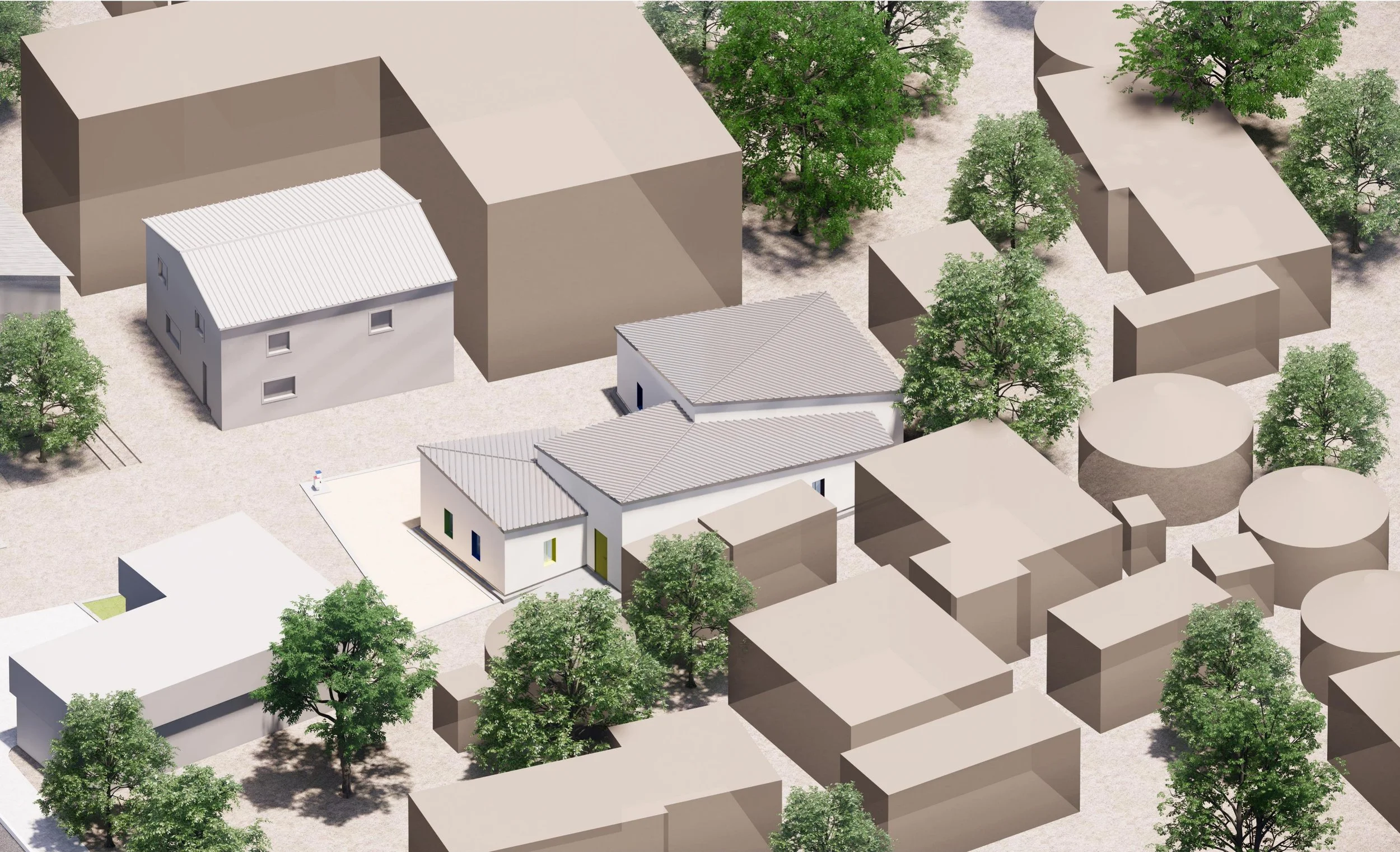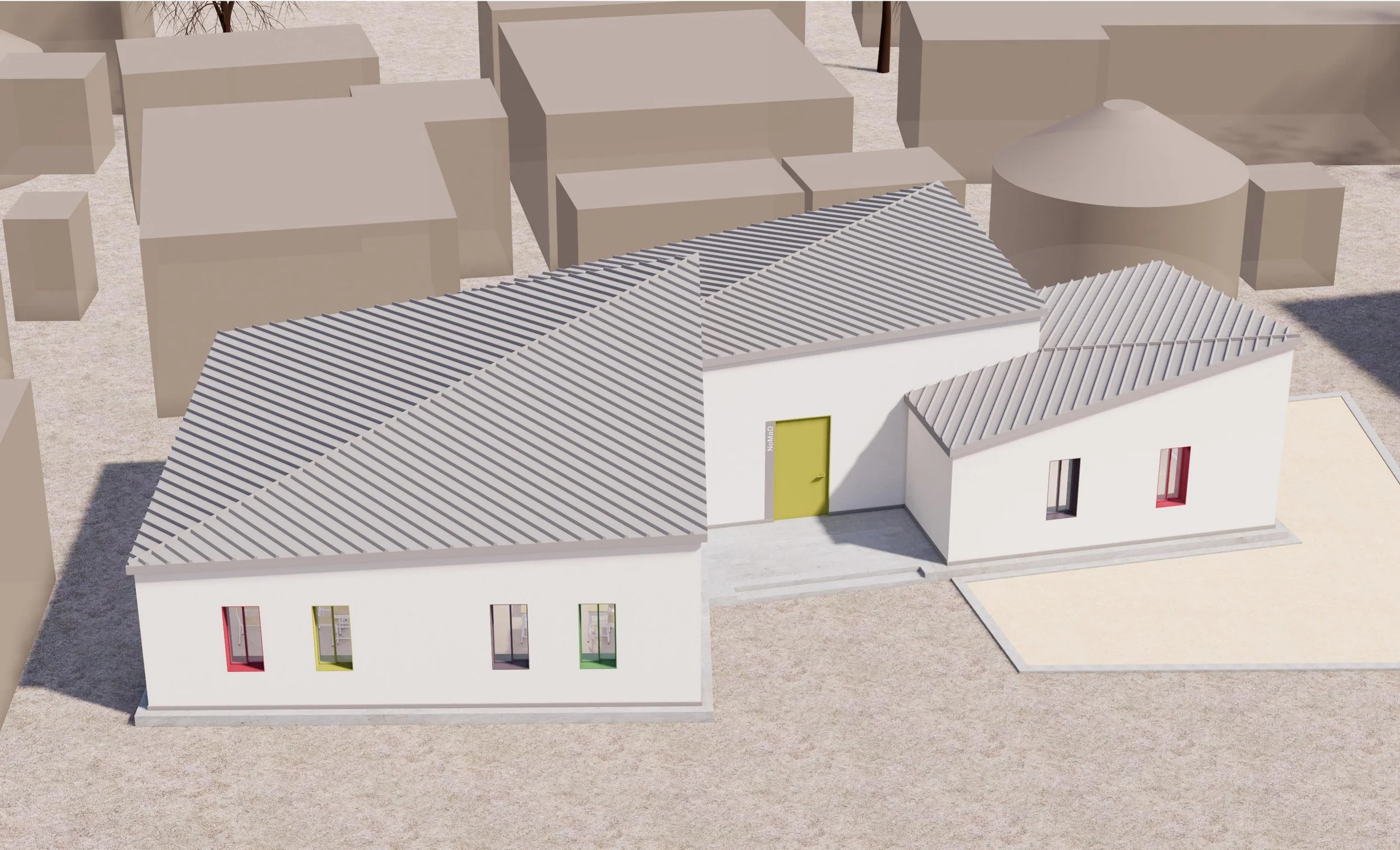NOMAD
Location : Ulaanbaatar, Mongolia
Program : Education
Status : Designed 2020
Project Team : Project + Project, Jae Hyun Kim
Achievement : S.Korea Prime Minister’s Commendation
The massing of the project was developed based on weather analysis, primarily oriented southward to maximize solar irradiance and configured as compact volumes to minimize heat loss. The overall massing consists of three intersecting volumes. Despite the dynamic exterior forms, the interior features an efficient layout, with the main corridor accommodating maintenance functions.
Given the site’s harsh winters, the main entrance is strategically placed between the facades of two masses, acting as a wind barrier, while MEP access is visually concealed from the main public space.
Mongolian Polystyrene Concrete Blocks (240x350x600mm), which offer high insulation value, are typically not ideal for load-bearing wall systems. To enhance structural integrity, a double-course layer of traditional red bricks reinforces the areas around openings. Additionally, a light-gauge steel framing system with sandwich panel infill helps reduce the overall dead load of the roof.




