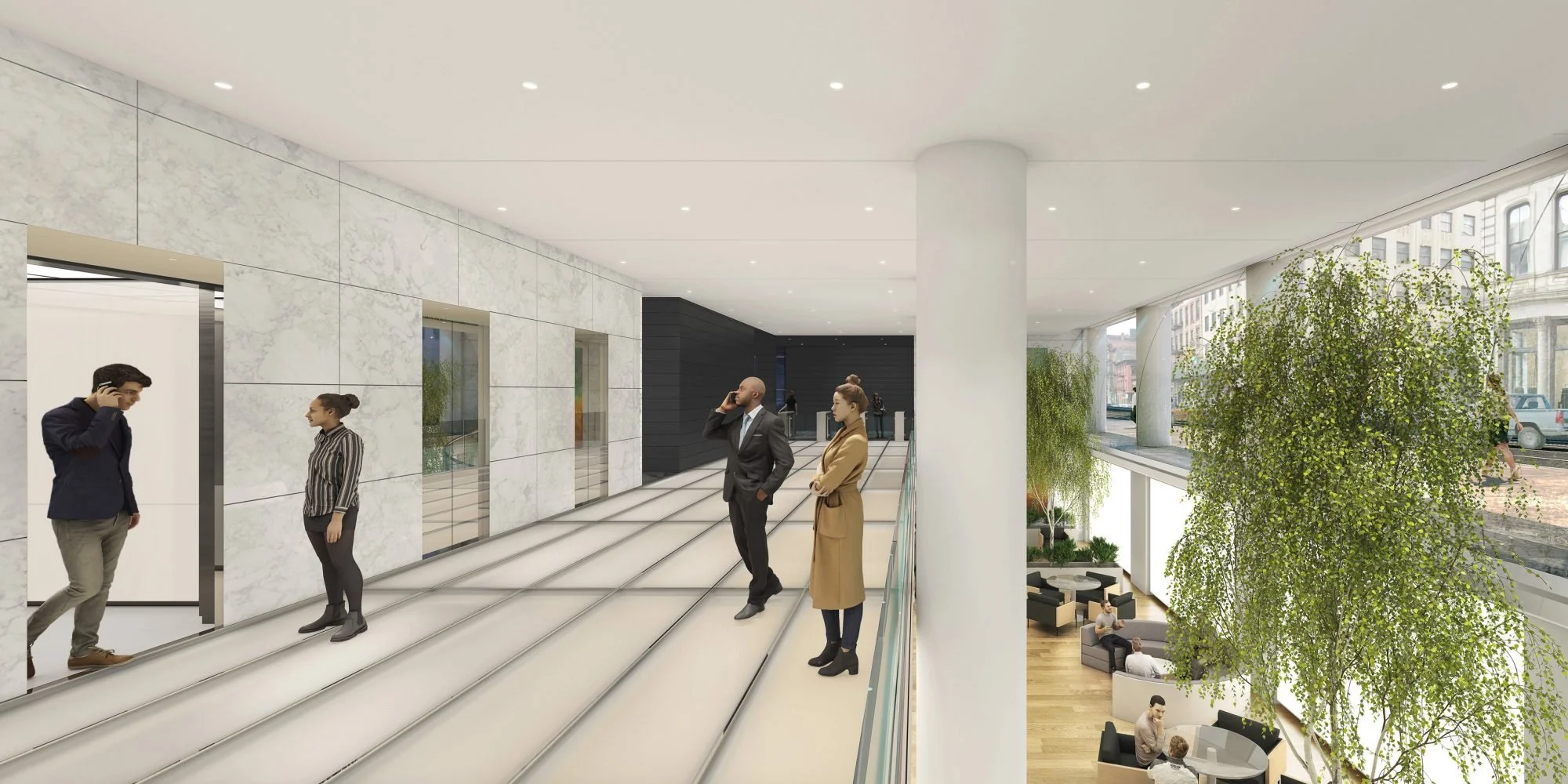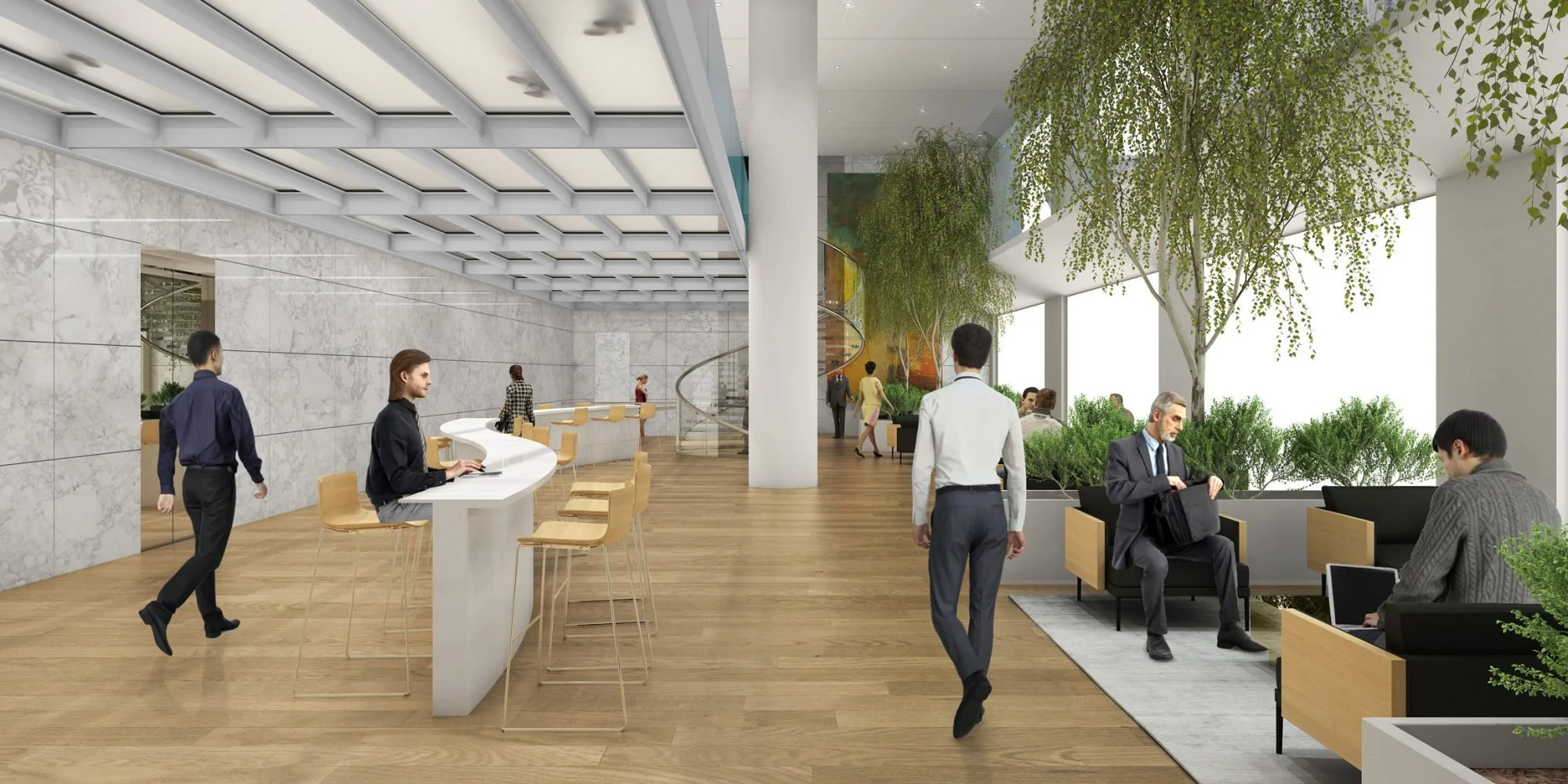101 Franklin Street
Location : New york, New York
Program : Commercial
Area : 239,310 gsf
Status : Designed 2021
Project Team : Rafael Vinoly Architects, Jae Hyun Kim
*While employed at Rafael Vinoly Architects
101 Franklin Street was built with the future in mind 70 years ago. Although the building now requires a major intervention to fulfill its original promise, its rigorous and consistent structural grid still presents an opportunity to reimagine the space—making it customizable for tenants seeking more creative environments and providing flexibility for future needs.
Terraces have been added at various levels, in coordination with the client’s marketing team, to create exterior amenity spaces that add value to tenant floors. The placement of these terraces considers potential workplace configurations, views, and the overall massing of the building.
The exterior enclosure concept focuses on enhancing the quality of the office environment, increasing the visual connection between interior and exterior spaces, and reinforcing the office plan’s concept by articulating the noble grid of the existing utilitarian structural frame. Large insulated glass units span laterally between columns and vertically between slab beams, enhancing the workplace by improving the visual connection to the city skyline and neighborhood streetscape.



